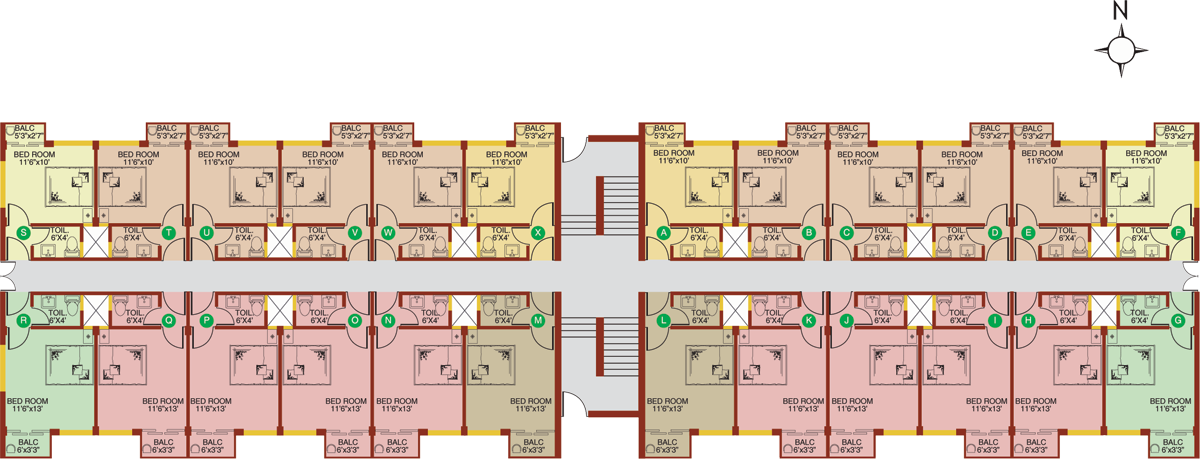1
2
3
4
5
6
7
8
9
10
11
12
13
14
15
16
17
18
19
20
21
22
23
24

GROUND, FIRST & SECOND FLOOR PLAN
Type : A & X
Saleable Area: 289 Sq.ft.
Type : B, C, D, E, T, U, V & W
Saleable Area: 271 Sq.ft.
Type : F & S
Saleable Area: 282 Sq.ft.
Type : G & R
Saleable Area: 344 Sq.ft.
Type : H, I, J, K, N, O, P & Q
Saleable Area: 330 Sq.ft.
Type : L & M
Saleable Area: 350 Sq.ft.


